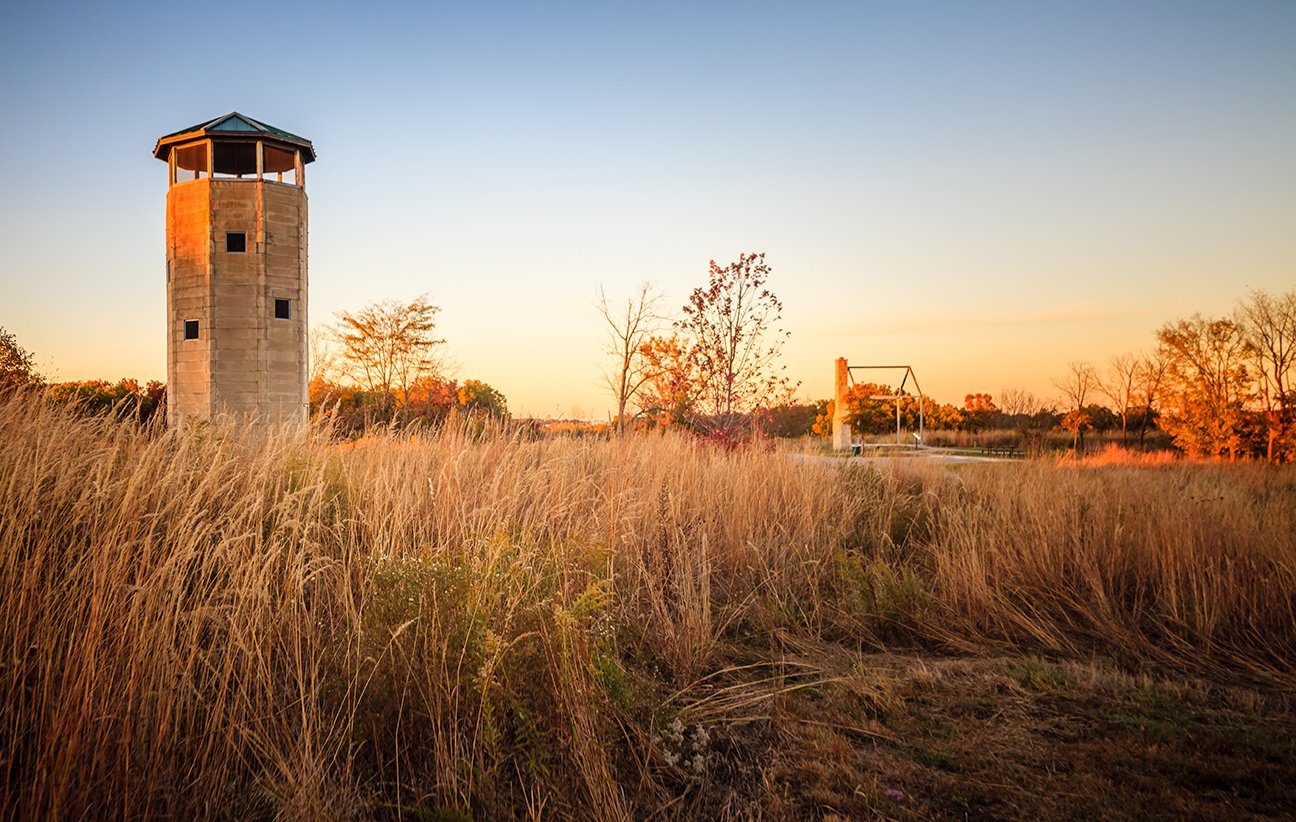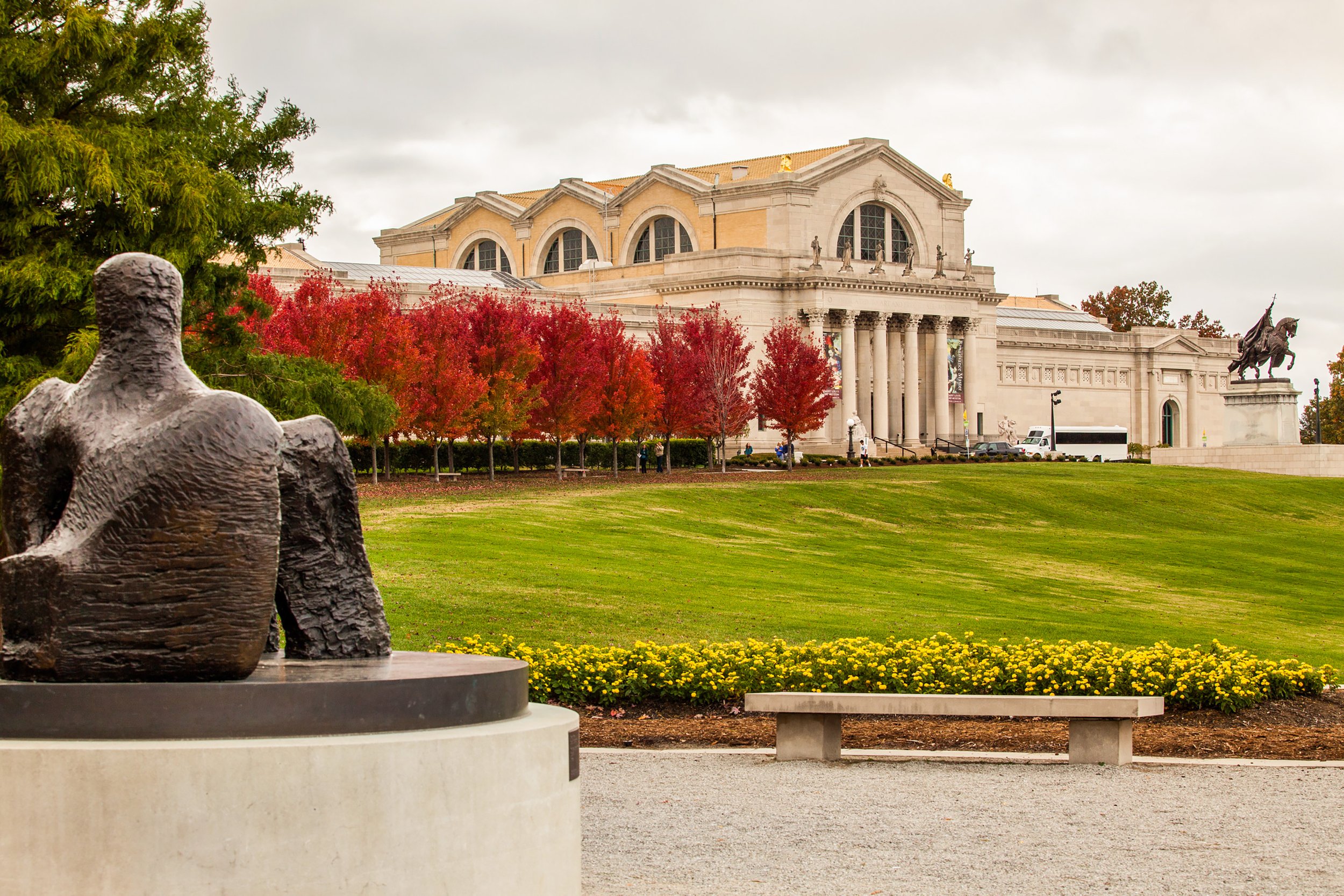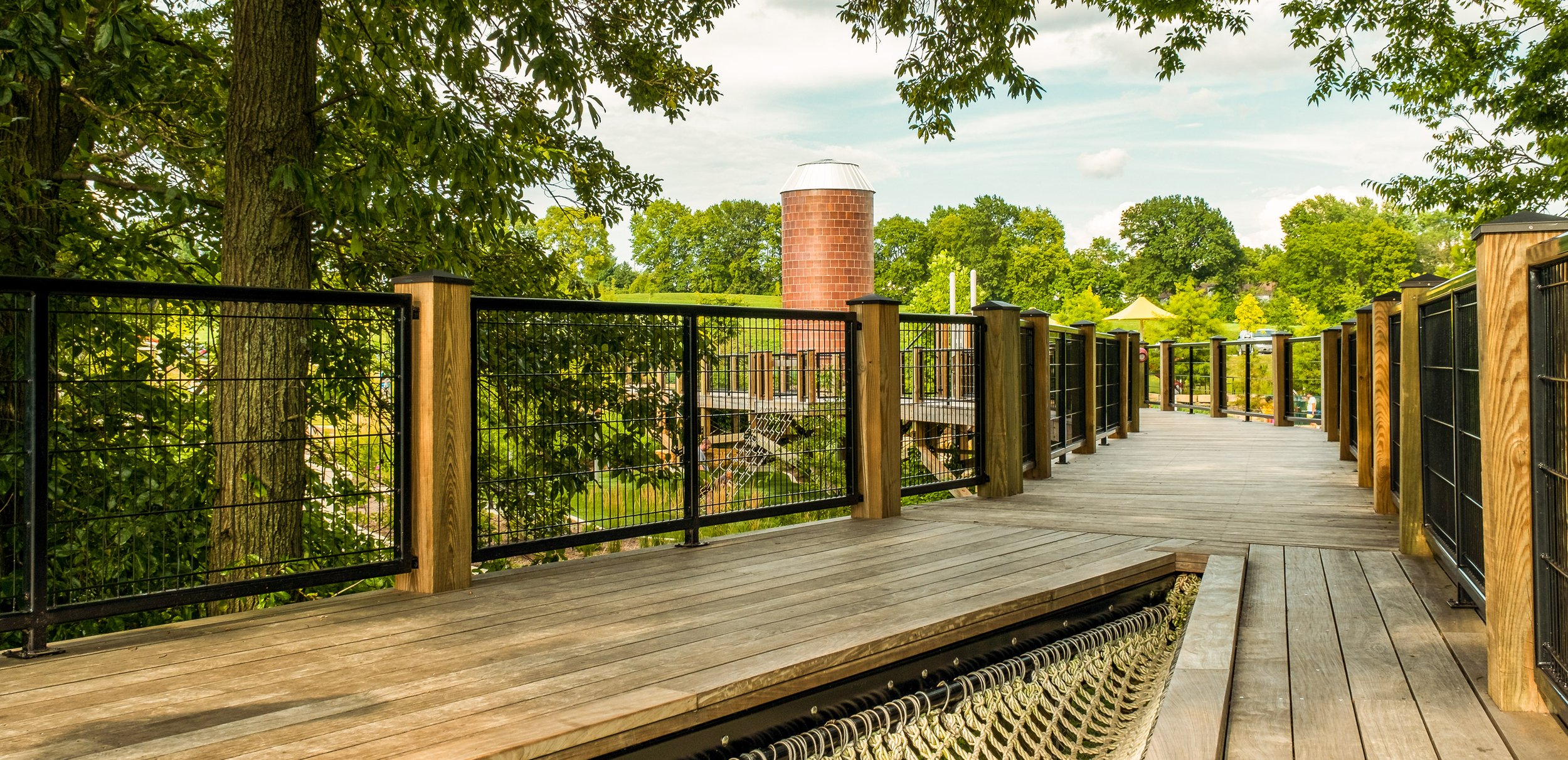
Veterans Tribute Park
St. Charles County, Missouri
Project Size
86 Acres
Services
Landscape Architecture
& Planning
Client
St. Charles County
Year Completed
2018
SWT Design worked with St. Charles County to develop a new 86-acre destination park featuring both active and passive recreation opportunities. The design of the park draws from the site’s rich history as a working family farm, as the site is now the longest undeveloped parcel within the county. It was a family farmstead and we retained the original clay tile silo, restored the silo and integrated it into the park as a visual landmark and focal point of the inclusive playground. The architecture of the park incorporated elements of the German heritage of settles in St. Charles County through cost effective modifications to prefabricated shelters.
As part of the master planning process, SWT Design worked with the County to identify goals for the park, including the desire to blend adventure play with inclusive design. Preservation and the use of natural, native material is an important factor for the development of the park. Stormwater management is also a key component to the park’s future success - SWT Design is working closely with the US Army Corps of Engineers to prevent any impact downstream and to maintain channel flow but divert stormwater to the lake during an event.
The driving force behind the all-abilities Destination Playground was to create a truly unique experience centered on the 5 main elements of inclusive play: social/emotional, physical, sensory, cognitive, and communication development. The playground is nestled into the park’s sloping topography with an ADA accessible perimeter walk that provides access into the various play zones: 2-5-year-old tot area, music play, interactive and motion-activated water play, adventure play with ropes and climbing features, inclusive swings, and sliding hillside. Each play feature in the various play zones were selected based in its accessibility, ability to provide a challenge, and degree to which it promoted the 5 elements of inclusive play. An elevated wooden boardwalk rises from the topography, starting to the north at the preserved remains of a historic grain silo constructed in 1916, extending through the spine of the playground, and emerging amongst the tree canopy over 15’ above the forest floor to overlook the western portion of the park in the tree canopy.
2021 Merit Award
Central States American Society of Landscape Architects
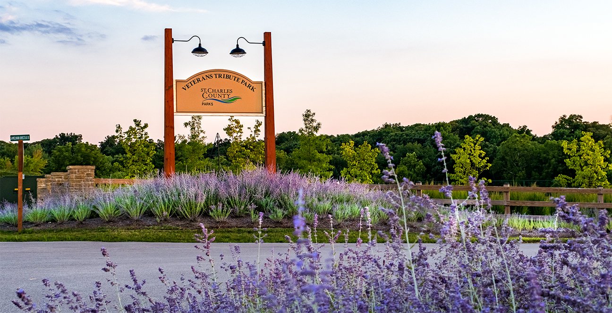
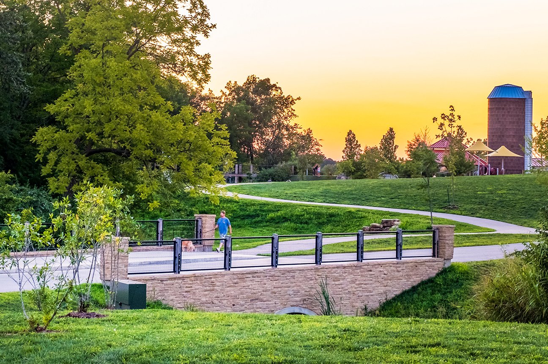
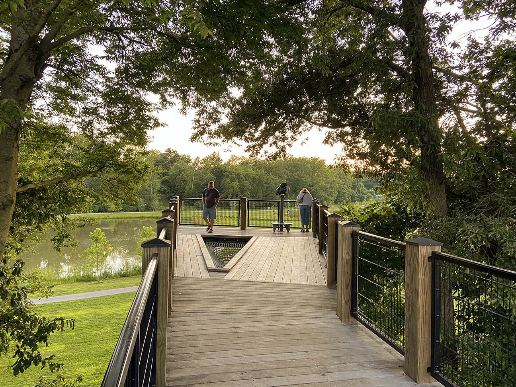
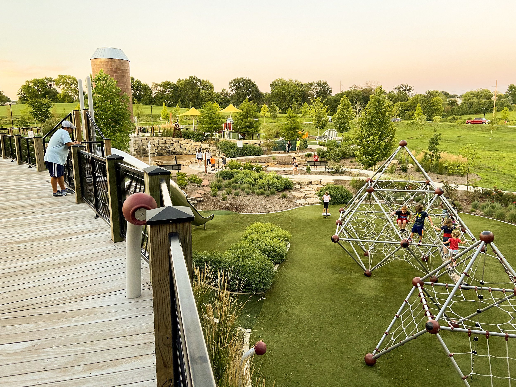
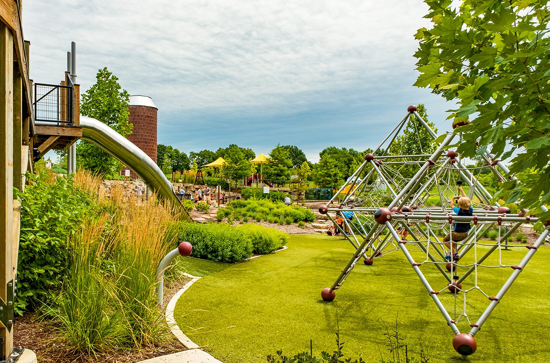
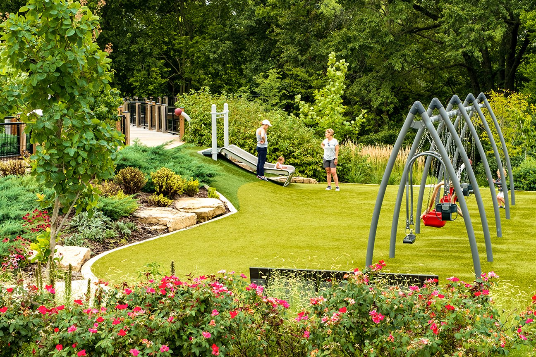
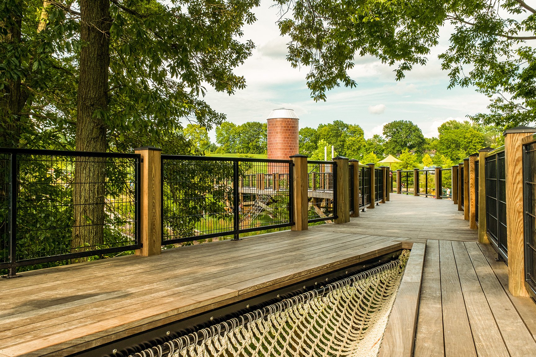
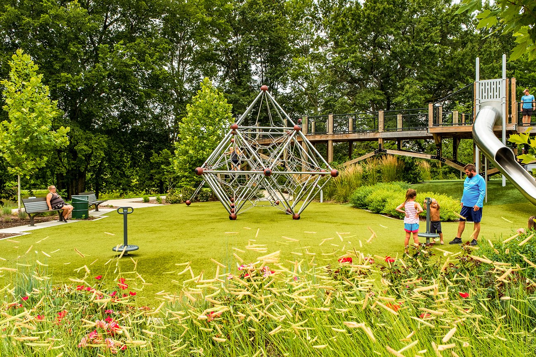

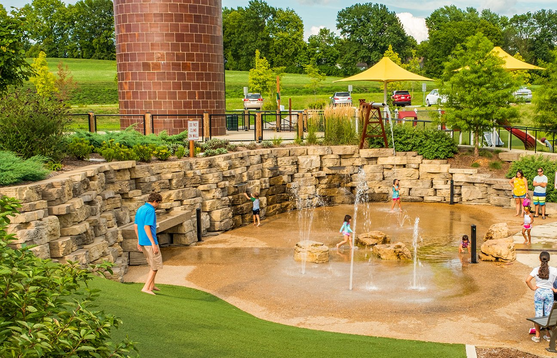

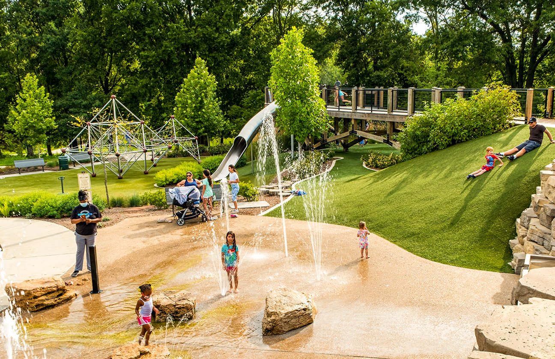
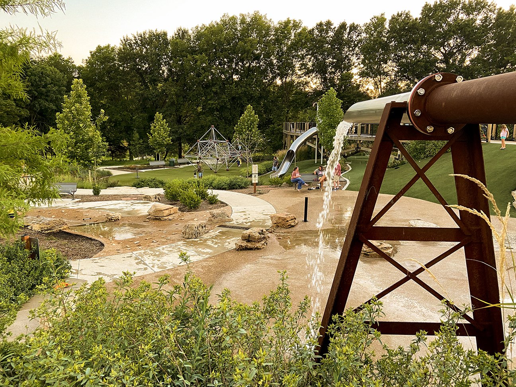
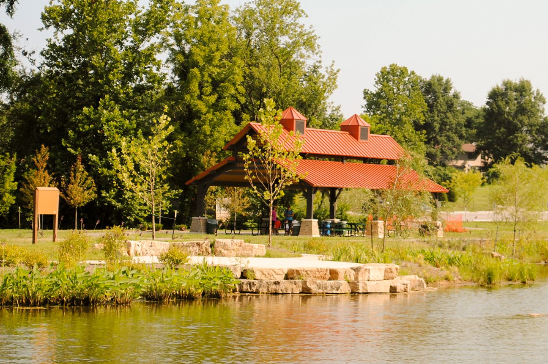
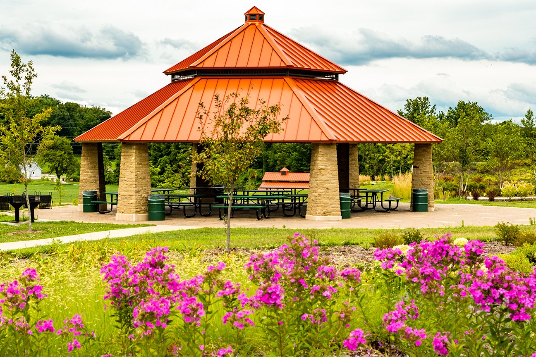

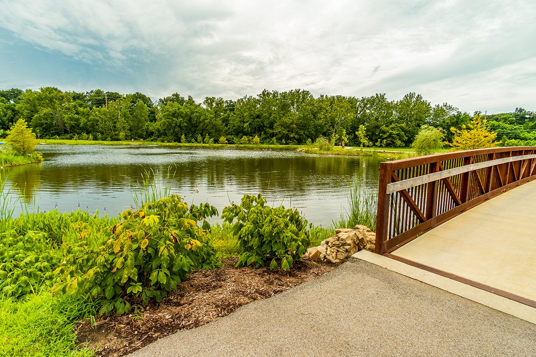
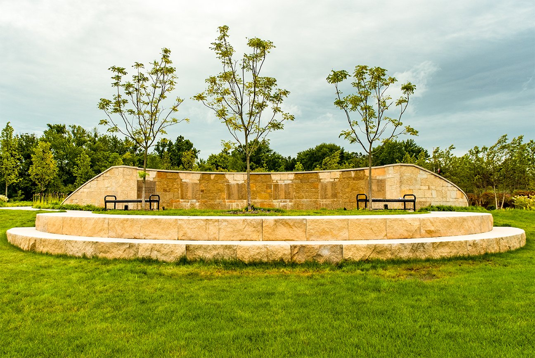
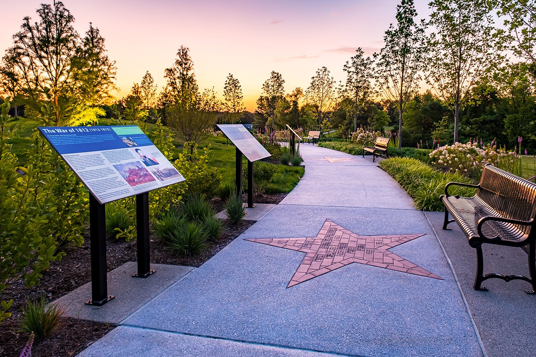
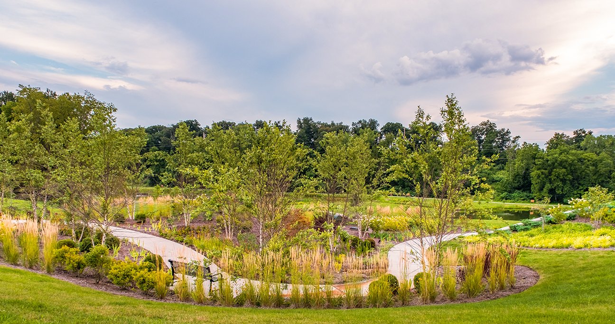
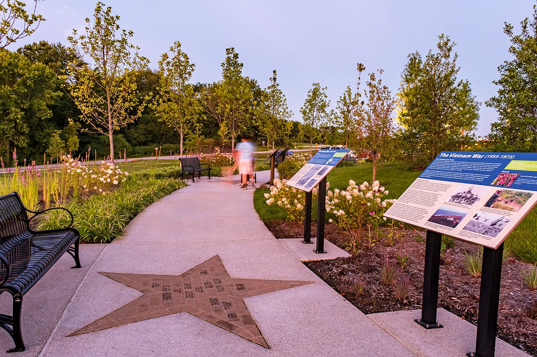
Parks & Recreation


