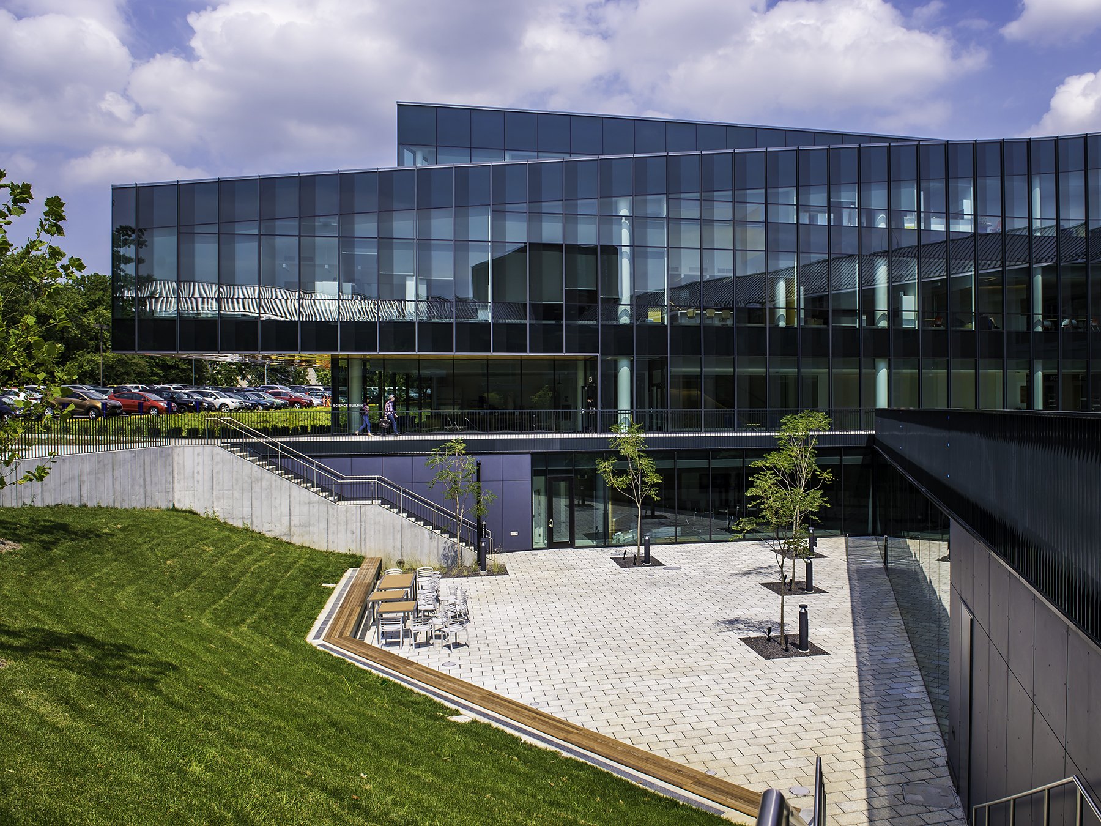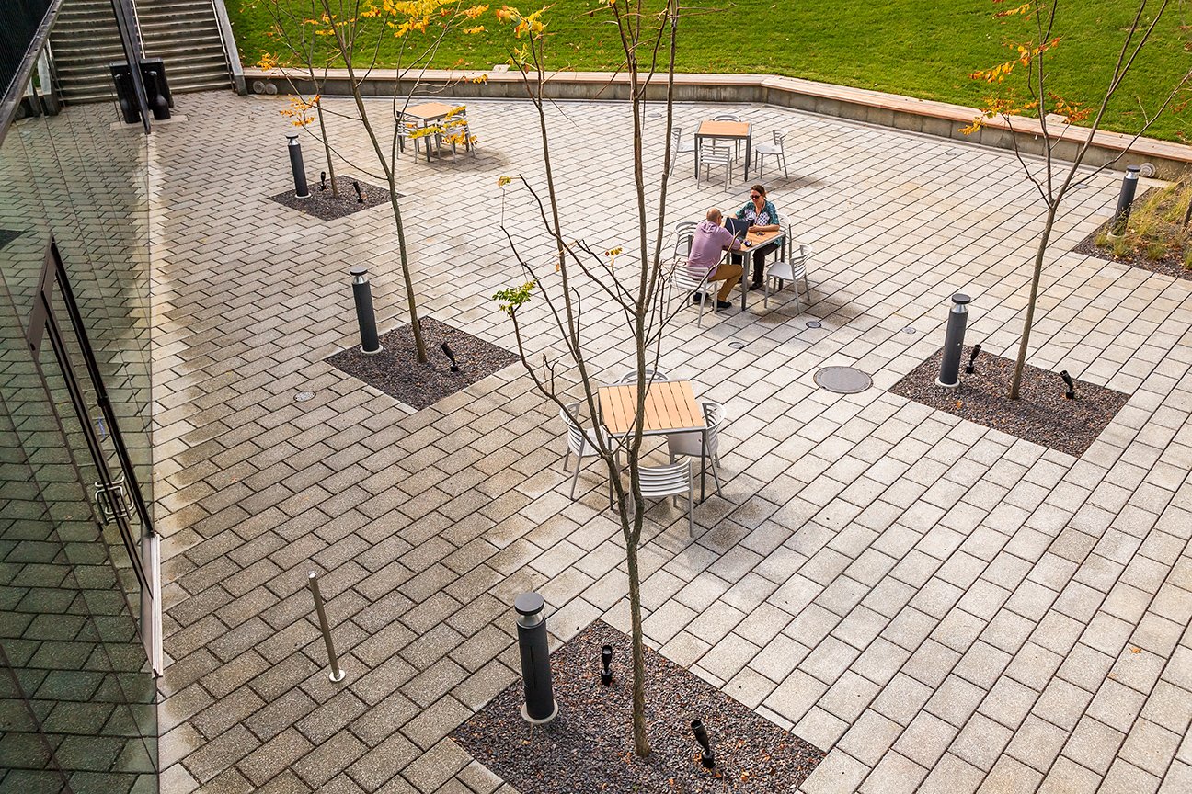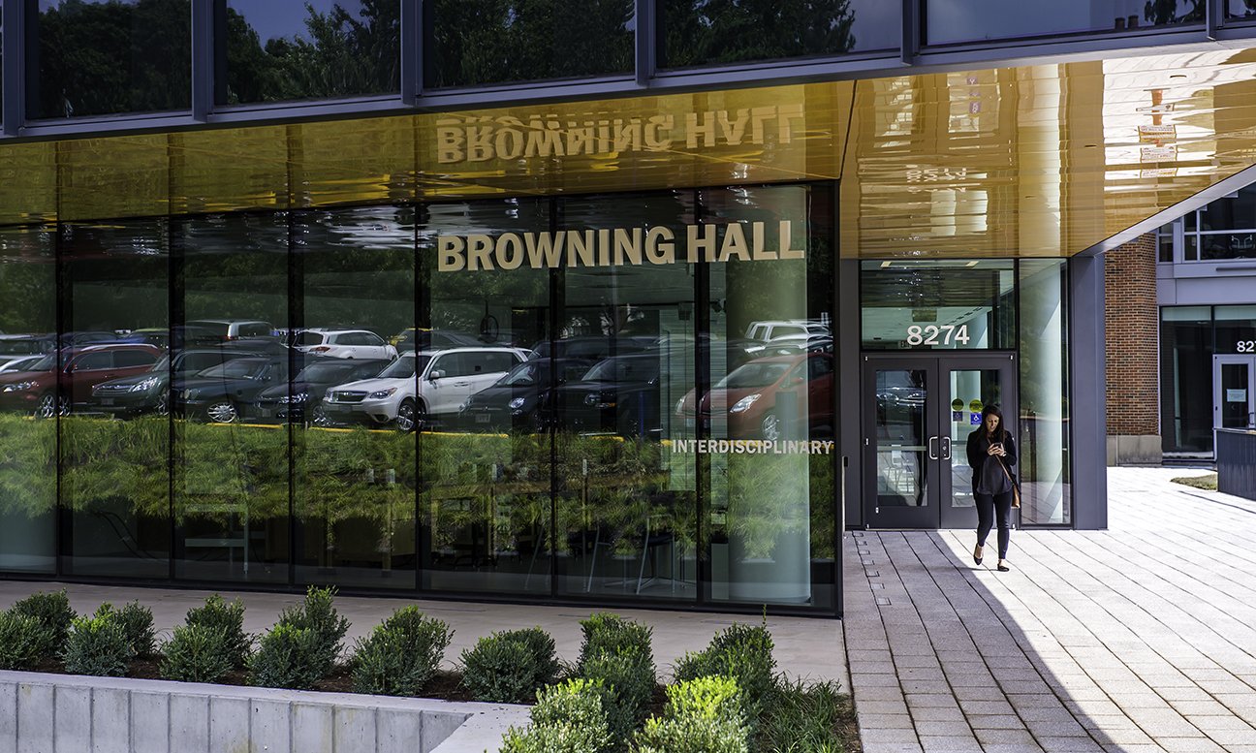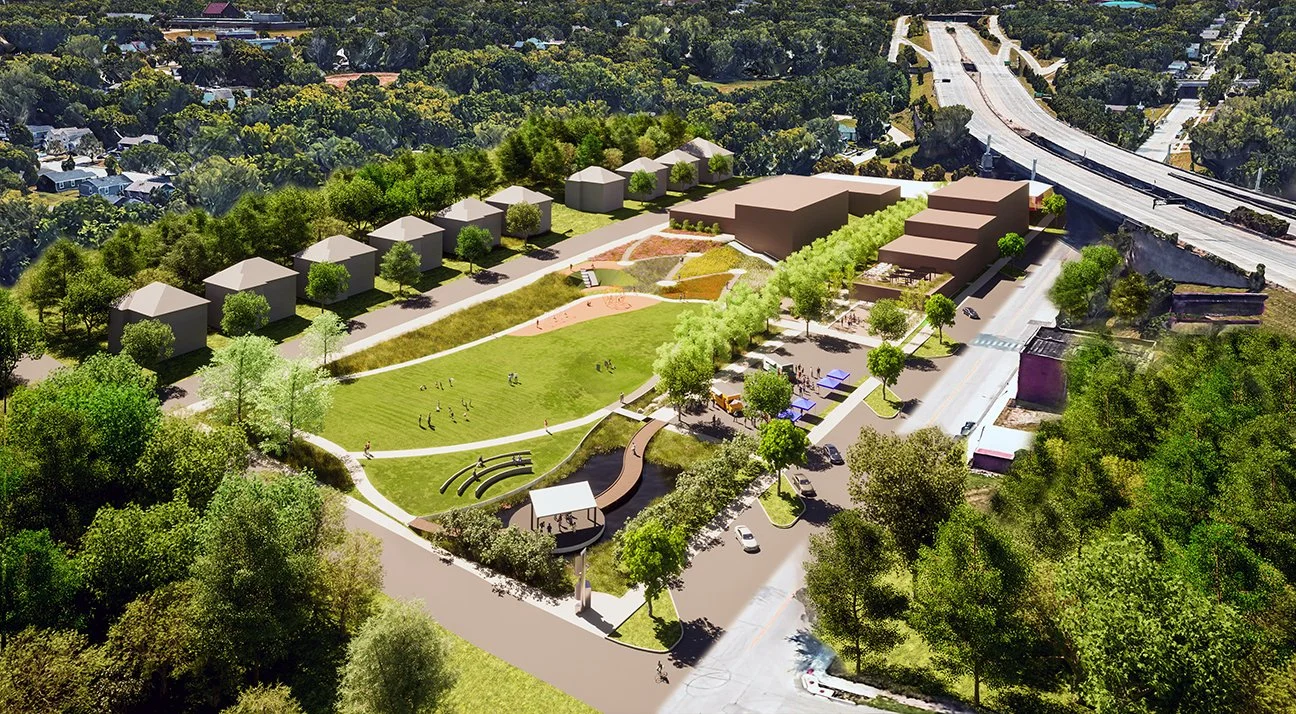
Webster University Interdisciplinary Science Building
Webster Groves, Missouri
Project Size
1.5 Acres
Services
Landscape Architecture
& Planning
Client
Webster University
Year Completed
2017
The new Interdisciplinary Science Building at Webster University triples the number of science labs on campus and positions the University to meet the region’s employment needs for decades to come. The building is connected to the East Academic Building to the south allowing for greater academic collaboration between disciplines.
The approach to site design involved embracing stormwater management as the focal point of the landscape and includes two raingardens, a vegetated roof, and permeable pavement. The amphitheater lawn and green roof lawn terrace provide seating and gathering space for students, faculty, and visitors. SWT Design led the coordination and design of stormwater infrastructure, working closely with the multi-disciplinary design team and various agencies to coordinate the stormwater management needs. The site captures all of its watershed in an adjacent bioretention pond to benefit from a 50 percent reduction in required mitigation for future development.














Education & Campus Design







