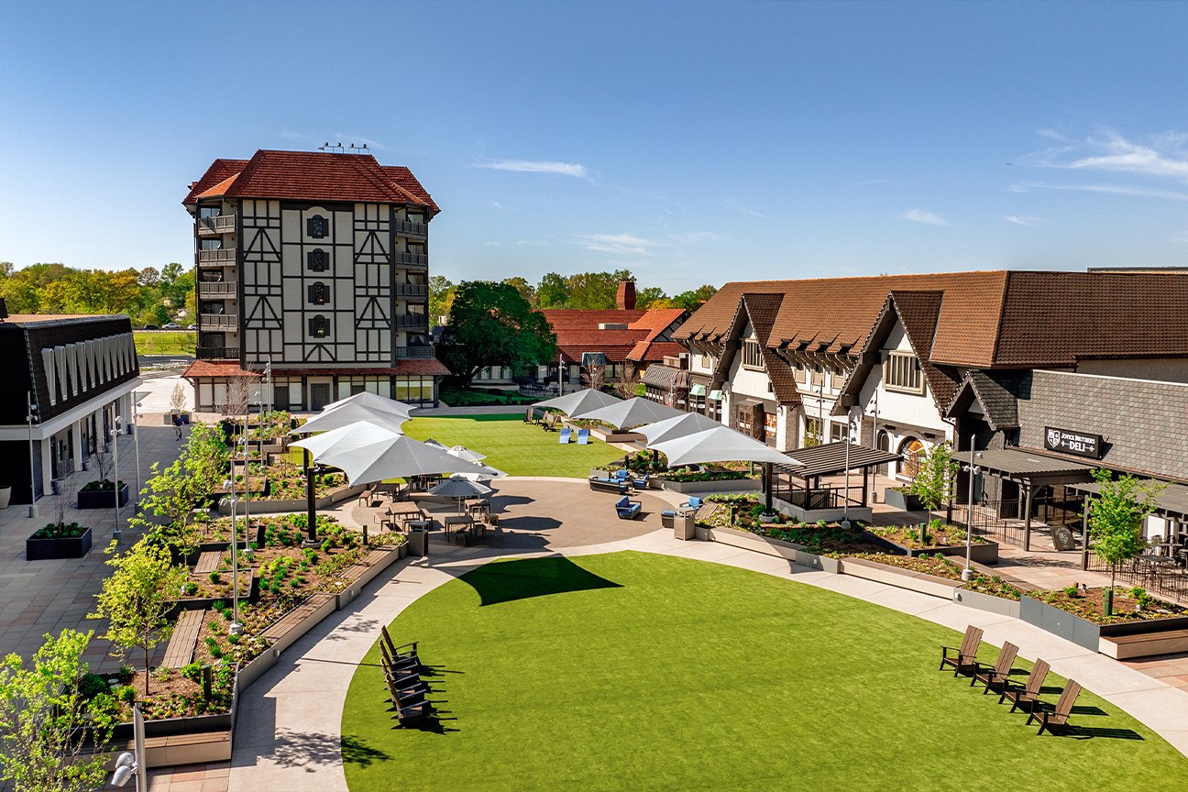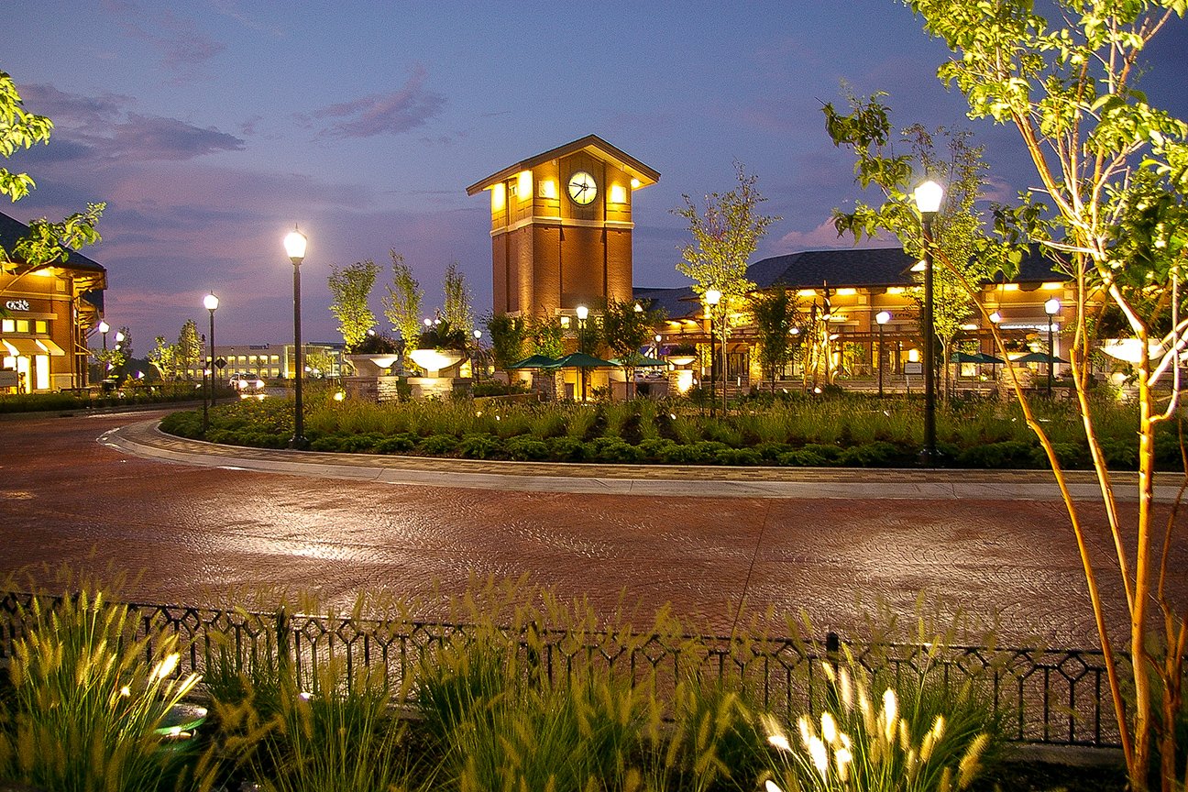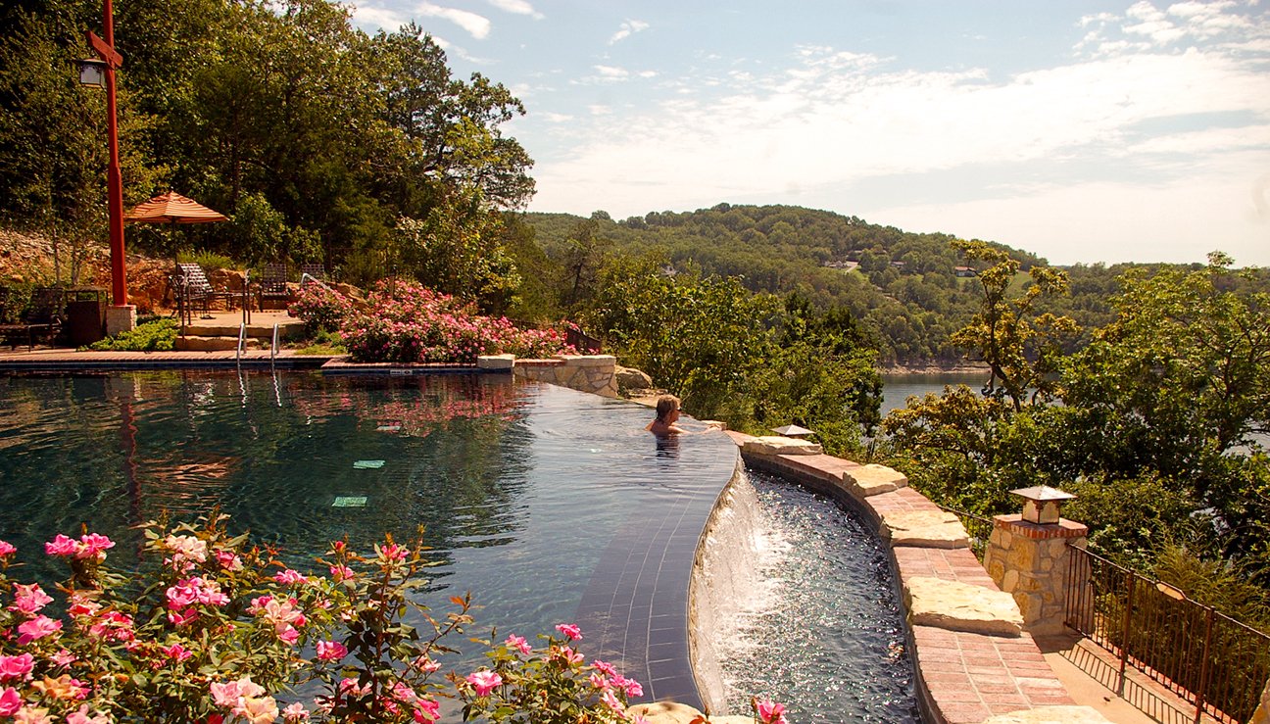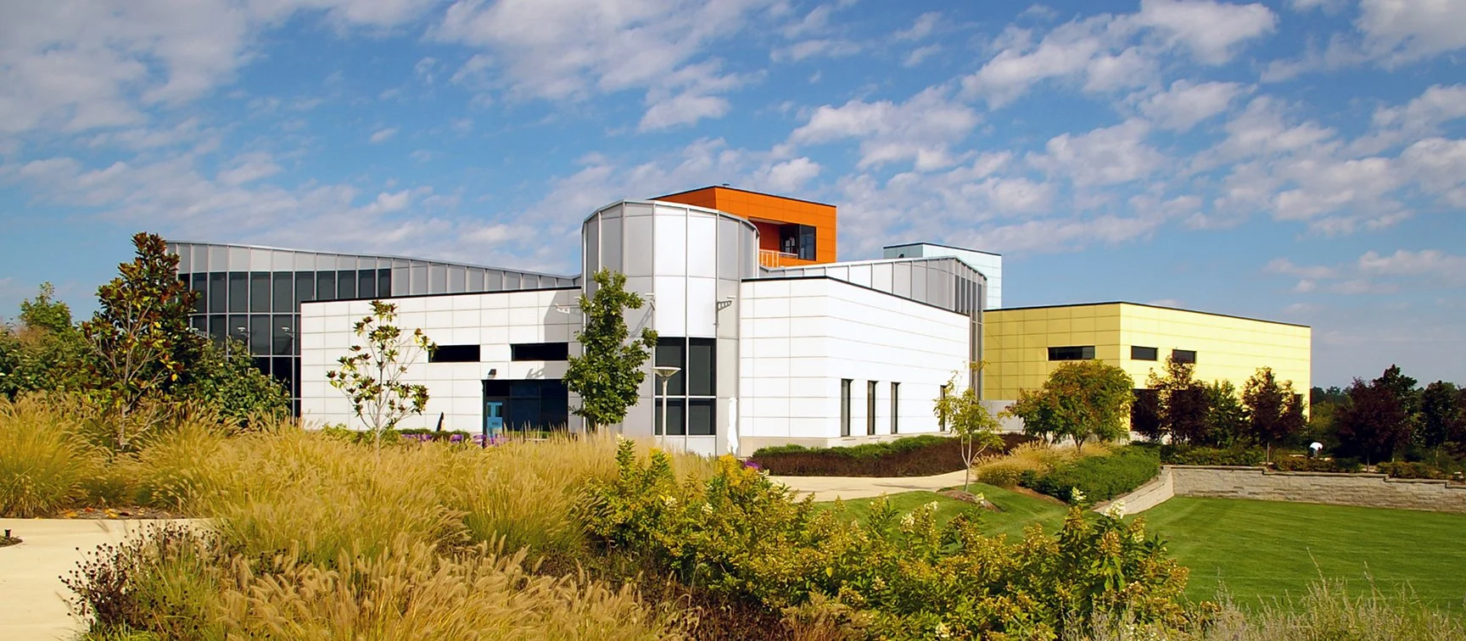
Westport Plaza Central Green
Maryland Heights, Missouri
Project Size
1 Acres
Services
Landscape Architecture
& Planning
Client
Lodging Hospitality Management (LHM)
Year Completed
2024
SWT Design led the design and implementation of the new Central Green in the heart of Westport Plaza. LHM envisioned a multifunctional open space that preserved the plaza’s charm while catering to community events and modern tenant needs.
The redesign replaced two buildings, the clocktower, and the fountain courtyard with a vibrant rooftop garden atop a large parking structure. Completed in April 2024, the garden now hosts events such as concerts and family movie nights, while attracting major tenants like the Rawlings Gold Glove Experience and new restaurants. These additions activate the space year-round and reinforce its role as a community anchor.
SWT Design guided the 1-acre green’s conceptual design and phased implementation. Addressing structural and programmatic requirements, we collaborated with structural engineers to ensure the parking garage's load capacity while integrating planters, soil systems, and shade structures. 3D renderings were used to optimize shade, furniture layouts, and screen viewing areas, enhancing flexibility and functionality.
This bold redevelopment reestablishes Westport Plaza as a vibrant community hub and economic catalyst for Maryland Heights and the larger St. Louis region, with the central green serving as a focal point for reinvestment and engagement.

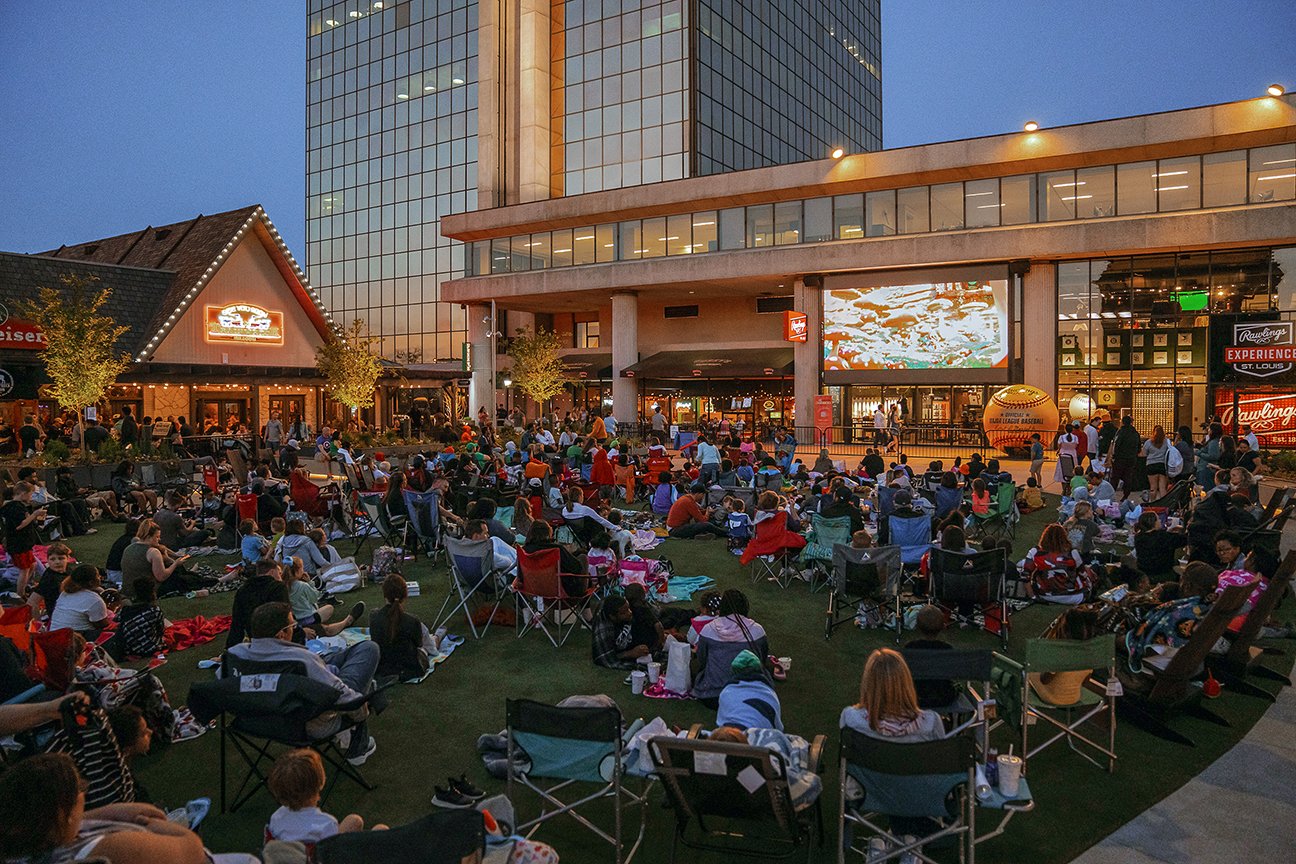

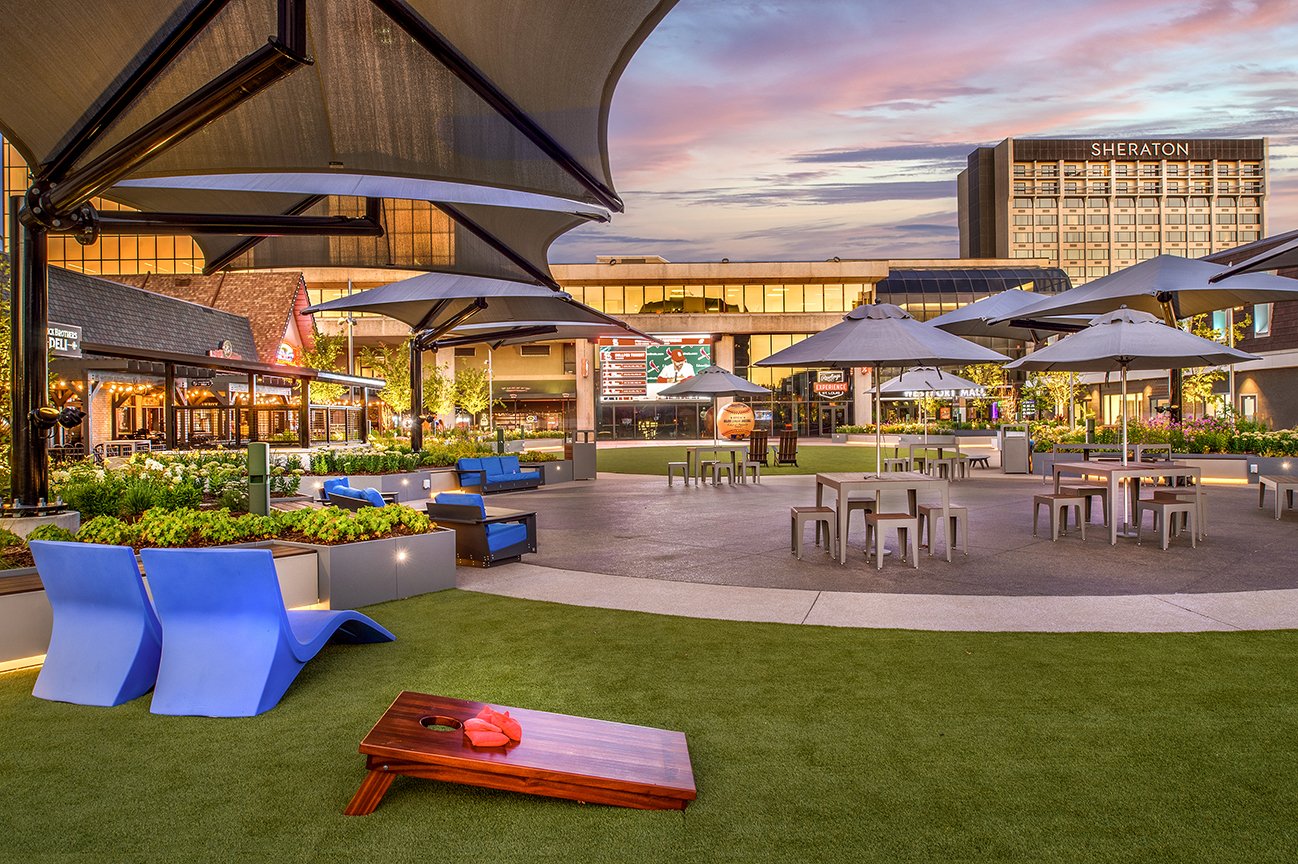









Hospitality & Commercial


