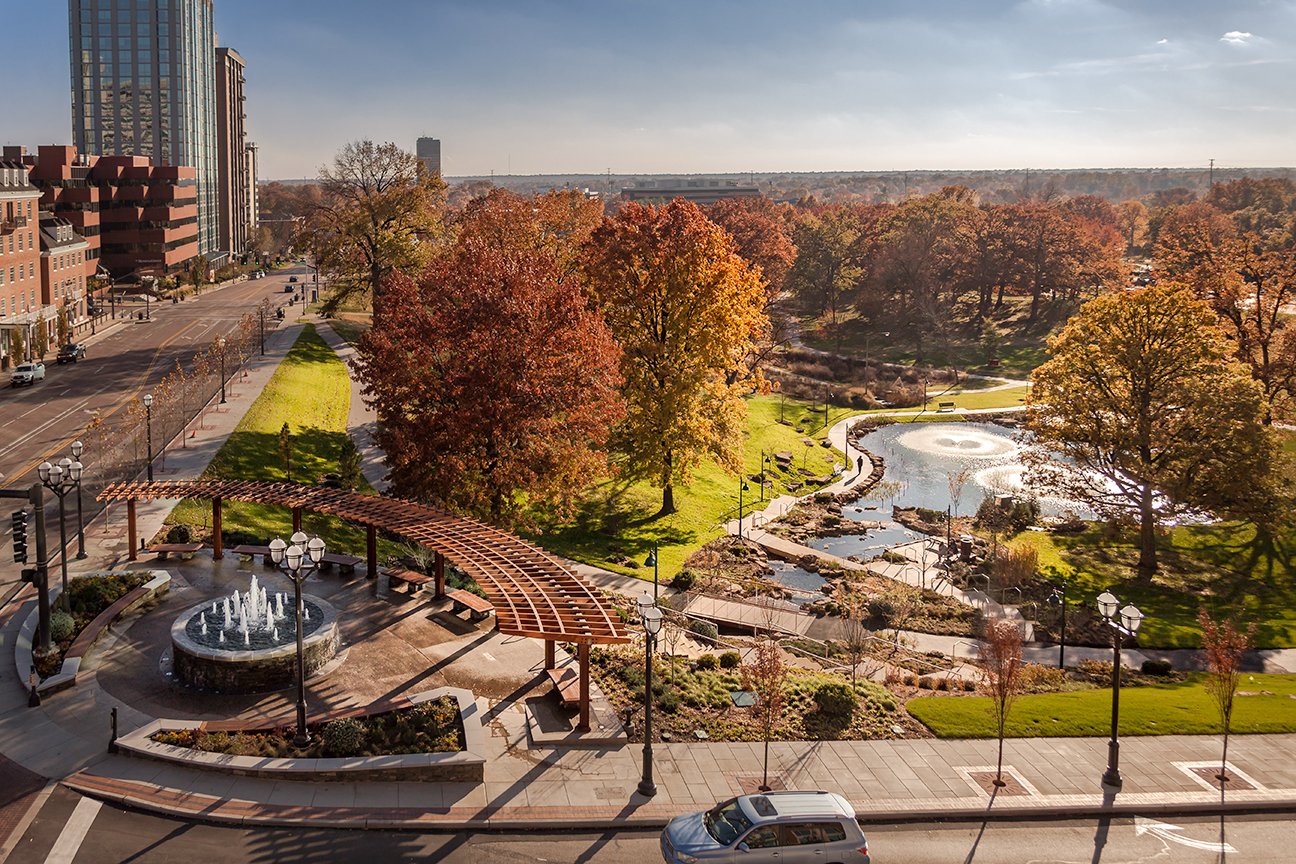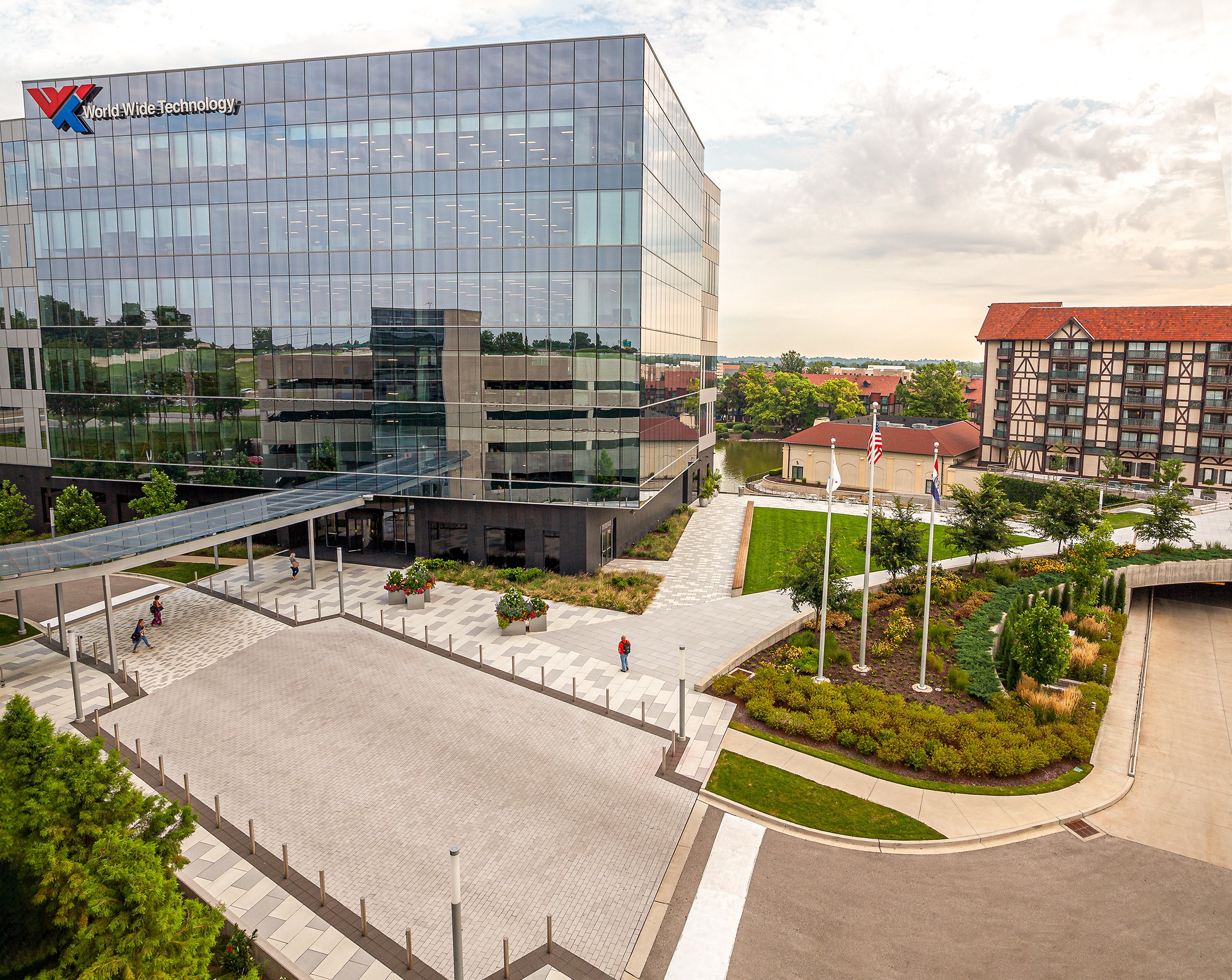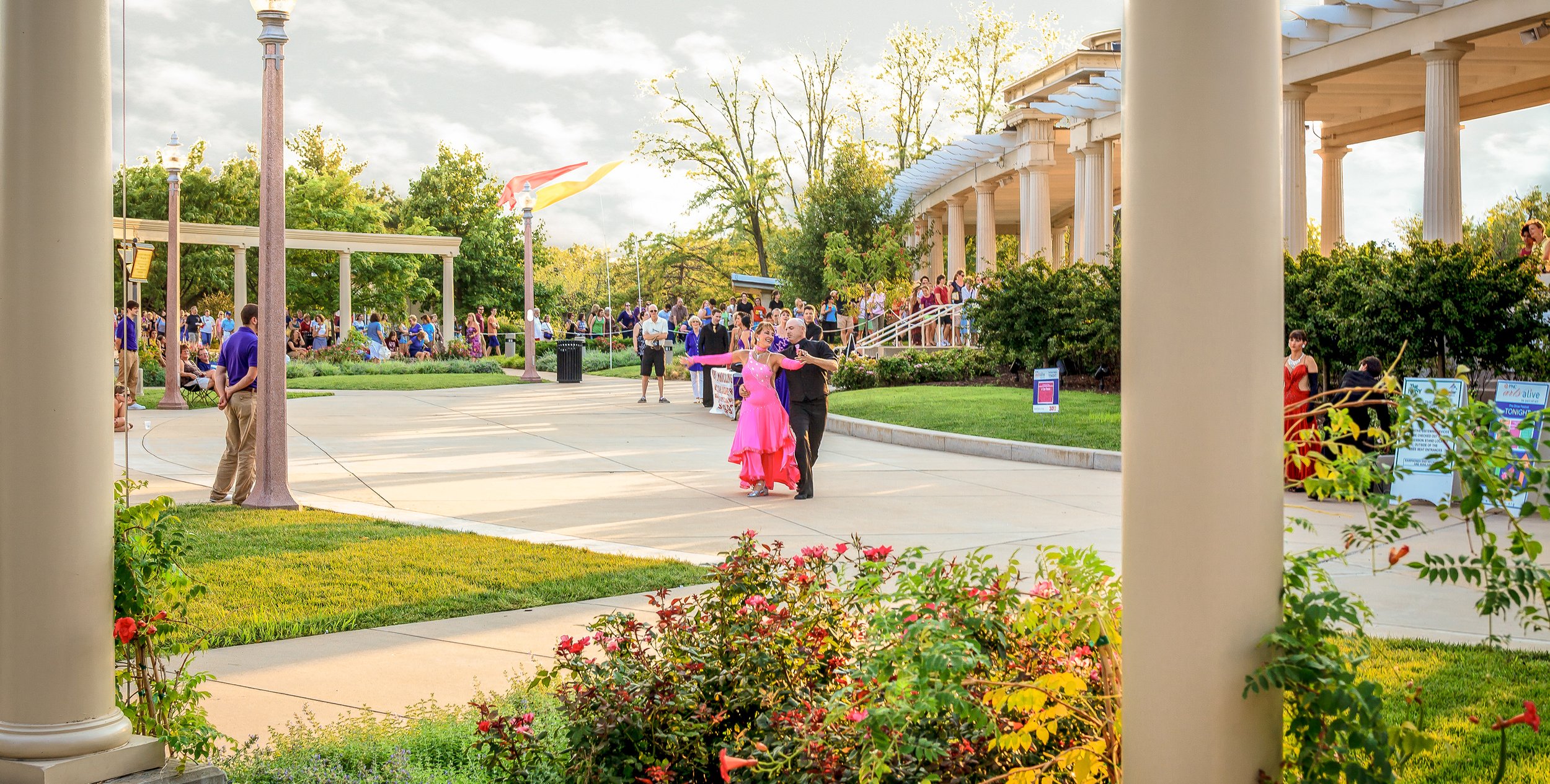
Lichtenstein Plaza at The MUNY
St. Louis, Missouri
Project Size
1.5 Acres
Services
Landscape Architecture
& Planning
Client
The Municipal Theatre Association of St. Louis
Year Completed
2007
The Muny Theater was built in 1917 and is currently America’s oldest and largest outdoor theater. SWT Design was asked to design the Upper Plaza as a formal gateway to this regional treasure. While the plaza is located in an area traditionally known as the “back door” of the theater, the dynamic pedestrian-friendly design invites theater patrons to this new and exciting Muny experience.
Several important architectural elements were designed to help define the plaza space. A radial colonnade was built to separate the adjacent parking lot from the central plaza space. It frames views in and out of the plaza while reflecting the architectural detailing of the existing Muny Theater structure. A ticket booth which replaces an existing cinder block structure was designed to reflect the architecture of the existing concession building and to meet current accessibility guidelines. Architectural cupolas were added to the Muny’s existing, rear pergola which frame views into and out of the theater and give the pergolas a completed appearance. The final architectural element designed for the space was a new light booth. A variety of comfortable seating opportunities were designed throughout the plaza for pre-show picnics and for viewing pre-show performances presented on a “stage” area created in the center of the main plaza.

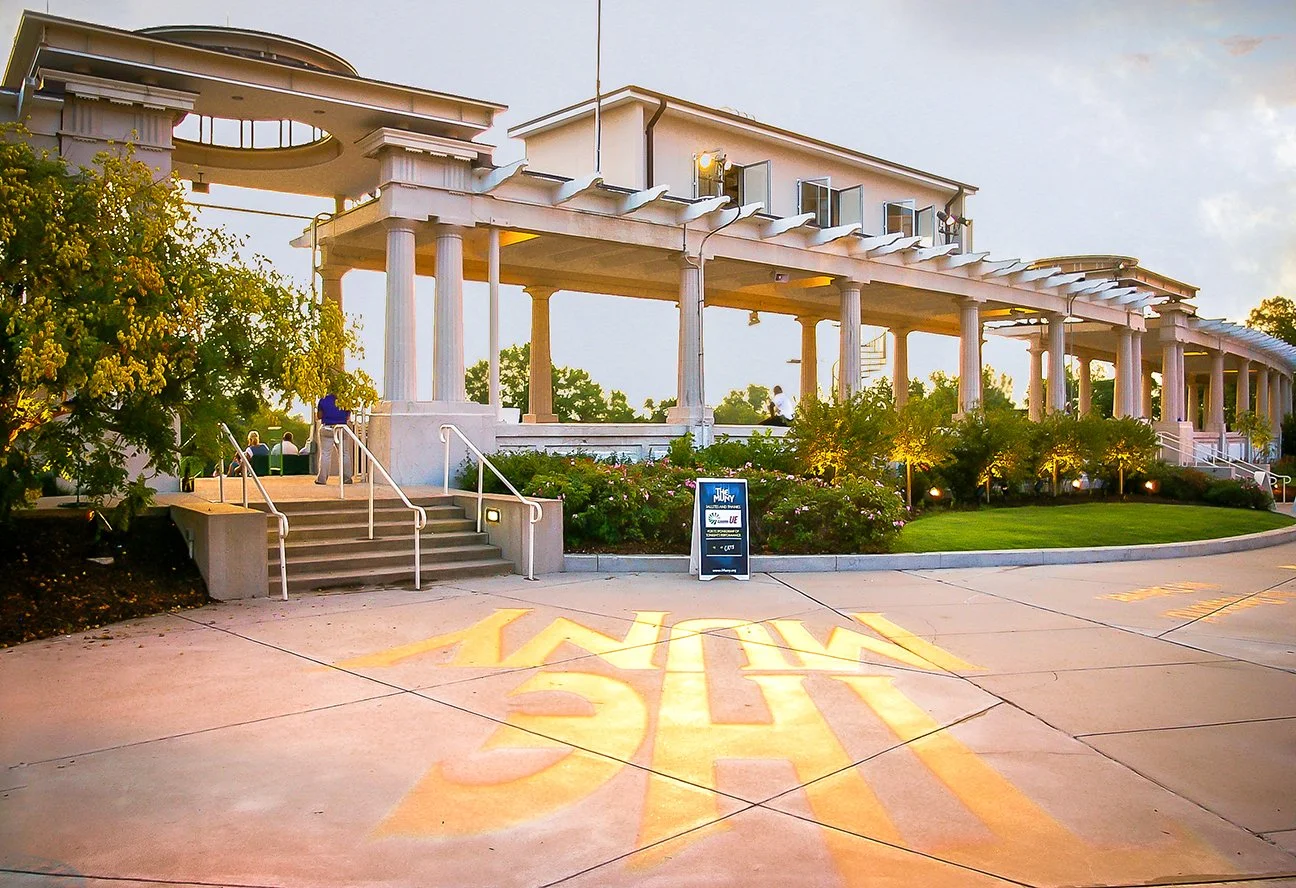






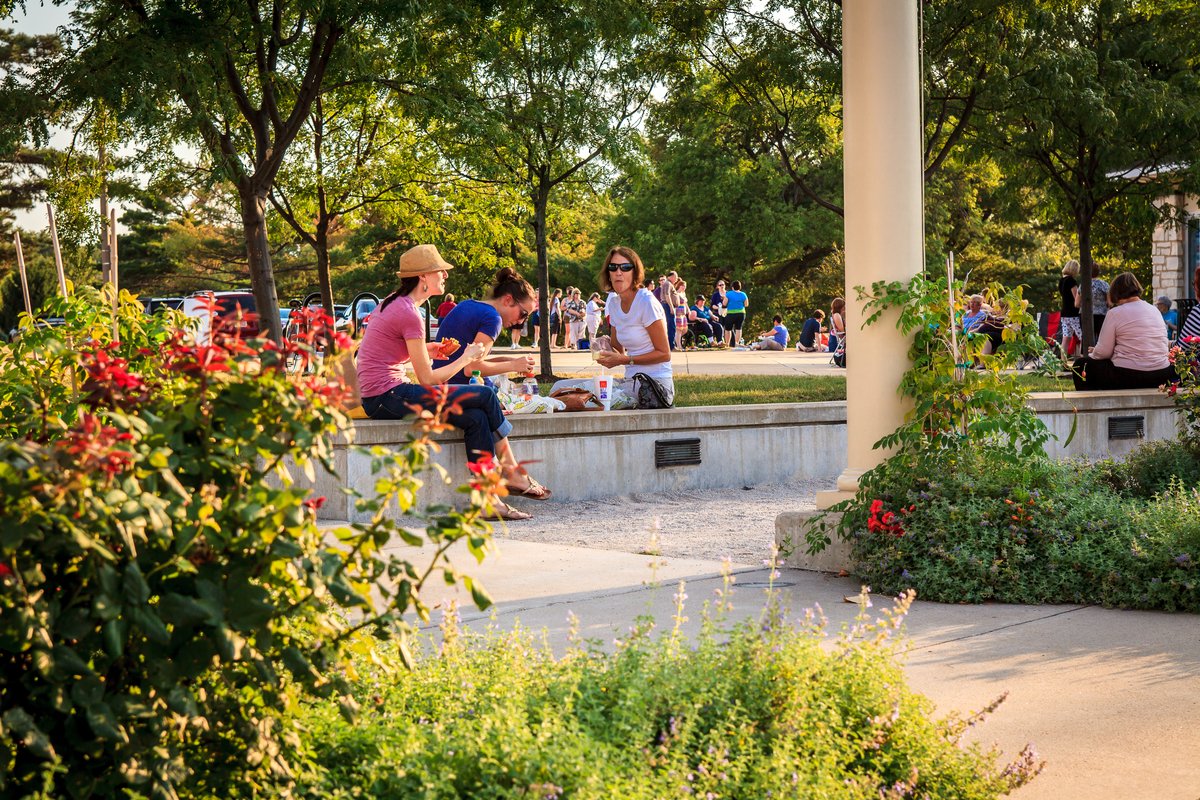




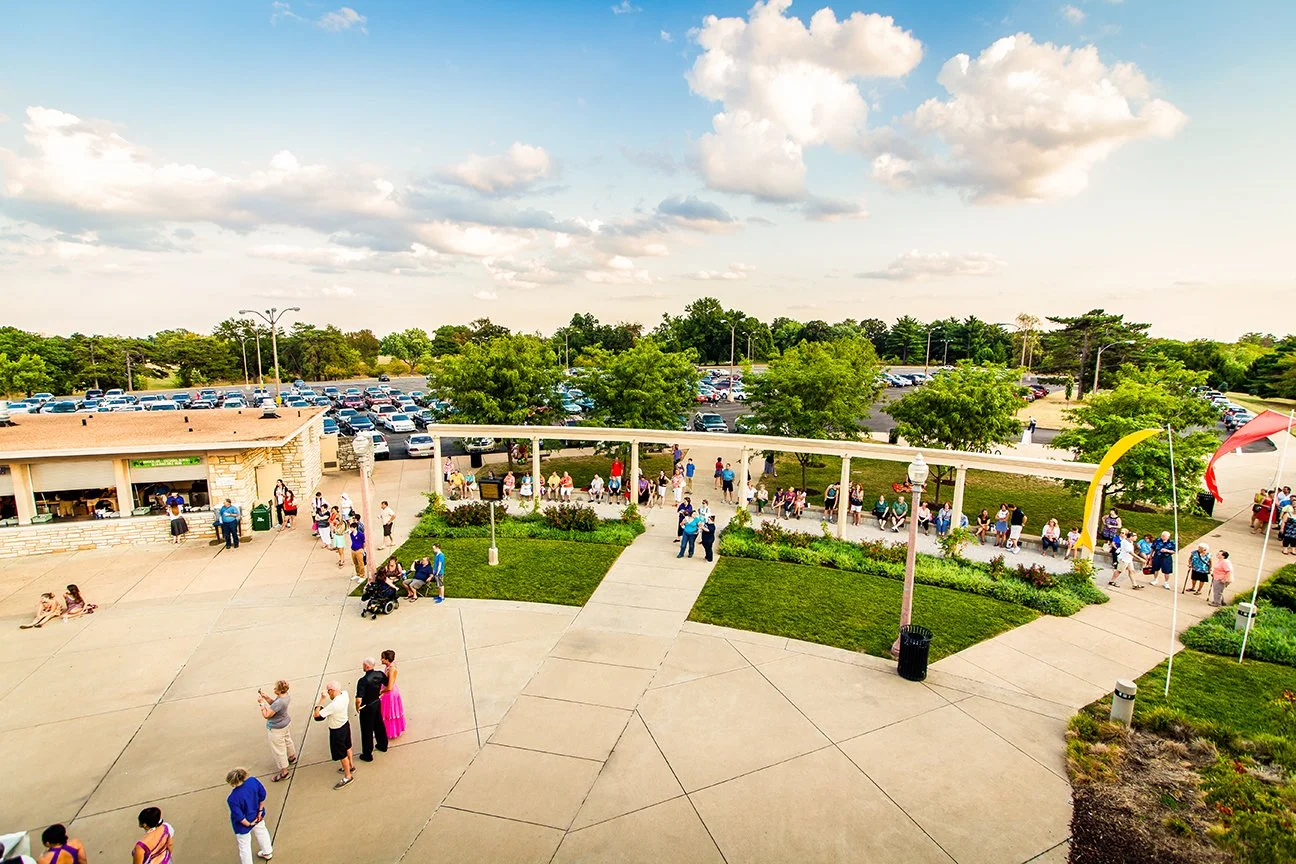
Urban Design


